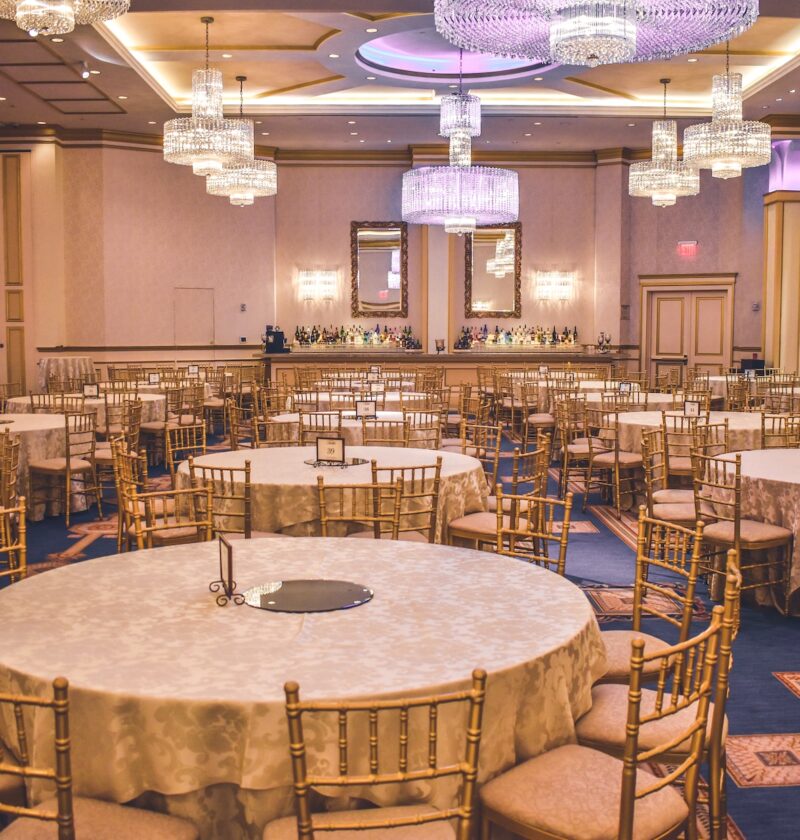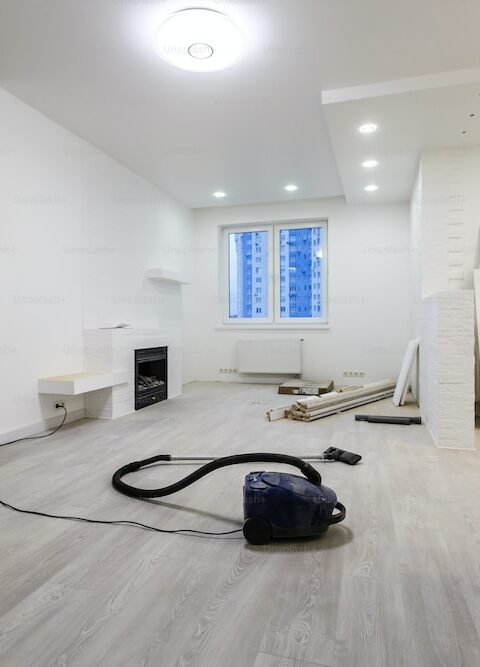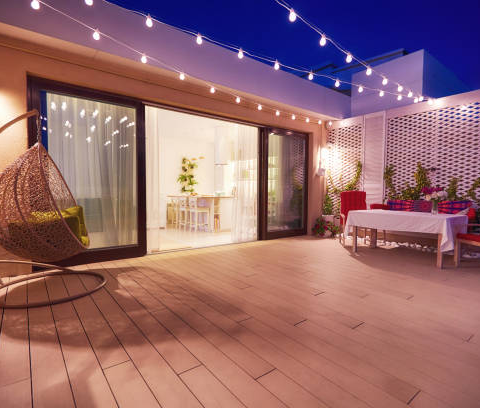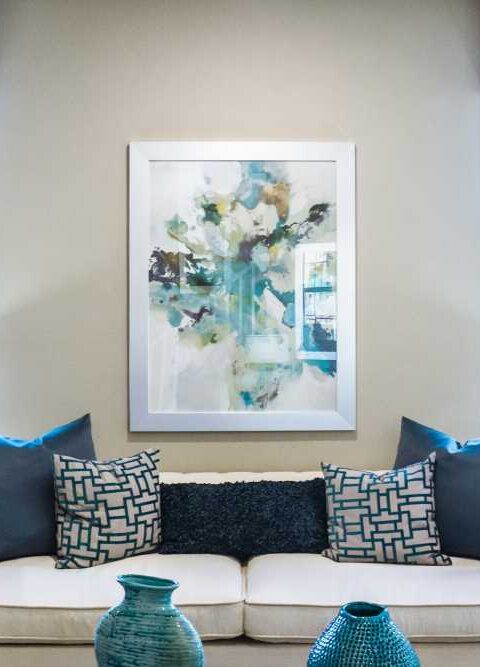Transforming an event space for rent into your dream venue is fun, but having a concrete idea of what you will offer is also essential. This will help you narrow down the events to host and attract your ideal clients.
It will also help you determine the price point you need to set, which is essential in ensuring your business stays afloat.
Organize Your Space
If you’ve ever tried to organize a closet, drawer, or room, you know that the first step is emptying everything. Once you have a blank slate, figuring out what needs to stay and what should go is easier.
When it comes to a venue space, emptying out an entire event hall is impractical or impossible for most people. However, it is important to clearly understand what each area will be used for before beginning your renovation project.
An online floor plan creator is a great way to do this quickly. You can create a 3D diagram and customize it with a few clicks. The best part is that you can easily share the design with clients and staff in real-time. This can also help guests envision how they will move through the space during their events.
Design a Floor Plan
In event spaces for rent, it’s important to plan the layout carefully to ensure that it meets the attendees’ goals and provides the desired experience. Defining clear event goals can help you choose the best floor plan for your space and ensure that the design creates a smooth journey for attendees while minimizing congestion.
Getting the most out of your budget is another critical factor for new business owners. For example, suppose you have limited resources to invest in tableware or other equipment. In that case, you can still deliver the high-end experience your clients expect by using a unique seating arrangement that allows you to fit more guests into your space.
Adding mirrors to a small space makes it feel bigger and brighter while giving an illusion of more square footage. Similarly, you can make a room with limited seating space more spacious by using a round or U-shaped setup that encourages mingling.
Create Smaller Spaces
Once you have all the legalities and paperwork taken care of, it’s time to get creative and turn that space into your dream venue. It can be a construction-heavy process or as simple as adding some fresh paint and furniture.
Small event spaces are notorious for feeling cramped and crowded, but that doesn’t mean they have to feel that way. Some simple tricks will help smaller venues look brighter and more spacious.
For example, avoid pushing all the furniture against the walls, making the venue feel smaller and cramped. Instead, allow some space between tables and seating to give the impression that the venue is being used to full capacity.
Another easy trick is adding height by introducing fabrics into the room. The space will instantly feel more inviting and open, whether looped to lower ceilings, draped over a frame, or hung on the walls.
Enhance Lighting
Once you have the layout in place, it’s time to consider what kind of lighting you’ll need to transform your space into a dream venue. This fundamental step often takes a lot of thought, research, and consulting with event rental and design companies. Make sure to visit the site at the same time of day you plan to hold your events to see how lighting can impact the space’s ambiance.
You’ll want to consider enhancing the space with various lighting techniques that communicate your theme and enhance the decor. Use GOBO lights to create custom patterns on the walls or ceilings or highlight specific venue elements.
If you have a unique space to work with, like an airplane hangar or train station, then use this as your inspiration to develop some amazing lighting ideas. It’s the perfect way to add a wow factor that guests will rave about on social media.







